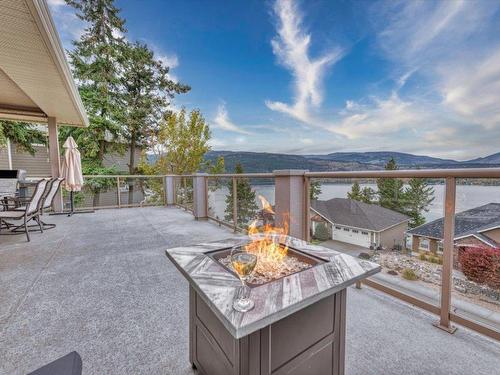Property Information:
Gorgeous lake views from this stunning 5 bedroom executive home in Kestrel Estates, a premier gated community in Adventure Bay! 250 ft of shared beach, a private boat launch and other community amenities highlight this spectacular community. This property boasts one of the largest patios, with an equally spacious deck on the lower level offering privacy and views from the covered hot tub. 3 bedrooms and 1.5 baths upstairs featuring a spacious primary bedroom with stunning lake views, a gorgeous full ensuite with large soaker tub and large walk in closet. The lower level offers plenty of space for your Okanagan summertime guests, or for the kids to hangout! 2 more large bedrooms, a full bath and huge rec room as well as a walk out patio with hot tub and a fantastic fenced yard with artificial turf for the kids or dogs to play! This amazing property wont last long! The home runs off a state of the art geothermal heating and cooling system, is nearly entirely upgraded to LED fixtures and offers a spacious 2 car garage.





















































