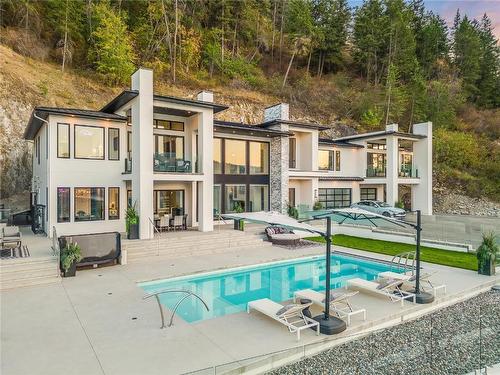Property Information:
Experience unparalleled luxury in gated Beverly Hills Estates. Etched into the hillside, this custom built masterpiece sits on an acre with sweeping lake, mountain, and award winning equestrian stable views. Every detail is thoughtfully curated, from the chef's kitchen, equipped with professional series appliances, complemented by a butler's pantry and a wine cellar for connoisseurs, to the 2 private primary suites with closets featuring custom millwork, and incredible spa inspired ensuites. The second primary suite features a sleek and stylish wet bar, as well as a custom built bed positioned to take advantage of unobstructed views through the floor to ceiling windows. The home is centred around a show stopping great room with floor to ceiling windows spilling out onto a dream pool deck accented by a hot tub, fire pit and multiple entertaining areas (don't forget the outdoor bathroom!). Let your inner cinephile out in the immersive theatre room, and keep wellness top of mind with the fitness space - each room in this home is carefully crafted. The oversized, heated, triple car garage can store all of your toys, and outside find plenty of extra parking for when you host. Surrounded by top amenities like the Vernon yacht club, Sparkling Hill Resort, award winning golf at Predator Ridge and wineries such as 50th Parallel, this area is designed for those with a taste for the finer things. Step into a world of refined living and experience for yourself.









































































