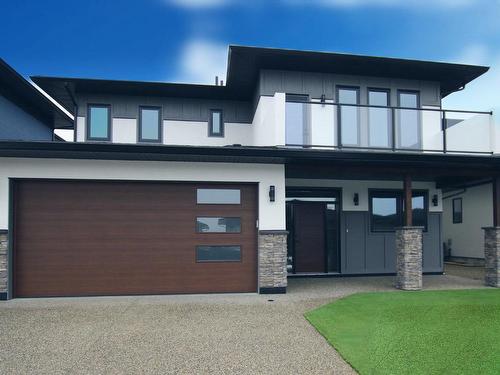Property Information:
4 bedroom + office, 3 full bathroom home which combines the perfect blend of modern design and functionality. This BRAND NEW home, which resides on Middleton Mountain, displays quality craftsmanship throughout.
The spacious kitchen holds an open floor plan with a large quartz island, induction cooktop and wall convection oven. Step out on to the covered back deck and enjoy the views of Sawicki Park!
The Primary bedroom offers a 5-piece ensuite with double quartz vanity, heated floors, LED mirror, and an expansive walk-in closet. Direct access to the covered back patio.
So many wonderful features including the hardwood floors, coffered ceilings, gas fireplace, central air and double garage. Enjoy the Kalamalka peek-a-boo lake-view off the front deck!
The backyard is fully fenced, irrigated and landscaped. Wired for a hottub!
10 year Home Warranty in place.
Prime location close to schools, parks, Kalamalka Beach and shopping centres.
Inclusions: Fridge, Stove, Dishwasher, Washer, Dryer, Microwave, All remotes (fireplace, garage)



















































