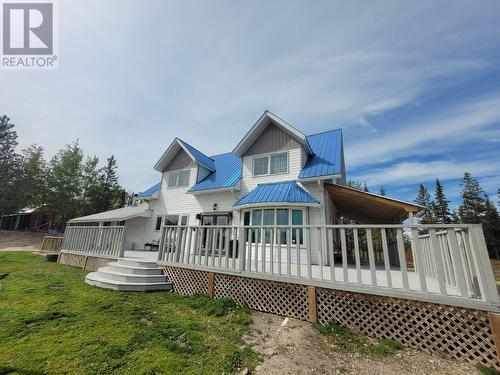Property Information:
Updated south-facing home with guest suite and farm on 155 acres. Open concept with updated kitchen, open living room with 2020 woodstove. Main home has 4 bdrms with 2 updated spa-like baths with professionally installed Italian marble tile adorning the floors,walls and ceilings. 3 large bdrms up with a family room and vaulted ceilings. Furnished in-law suite is attached to the home, has woodstove and been completely renovated with new flooring, bedroom and a beautiful new 3 piece bathroom that has marble tile shower. Farm has new barn area set up for animals with separate pens, pig stalls, chicken coop, large greenhouse, raised garden beds, concrete feature firepit area, huge garden area, hay field(approx 85 500lb bales), trails, seasonal creek, 2 acre wild berry patch and more. (id:7525)
Building Features:
-
Style:
Detached
-
Building Type:
House
-
Basement Type:
None
-
Construction Style - Attachment:
Detached
-
Floor Space:
2333 Square Feet
-
Foundation Type:
Unknown
-
Roof Material:
Metal
-
Roof Style:
Conventional
-
Heating Type:
Baseboard heaters
-
Heating Fuel:
Electric, Wood
-
Appliances:
Washer, Dryer, Refrigerator, Stove, Dishwasher










































