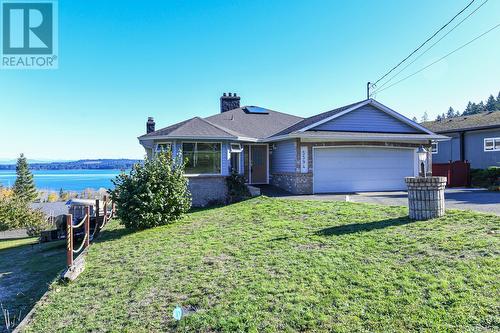Property Information:
View, view, view! Union Bay is famous for its view, and this walk out rancher does not disappoint. Even the private, granny suite downstairs enjoys the fabulous location and magnificent vistas to the mainland mountains and ocean below. The home is designed with the primary bedroom on the main floor; complete with a large walk-in-closet and 4-piece ensuite. The spacious open floor plan invites entertaining and family. A gourmet kitchen with eating nook off the living room means there is plenty of room for everyone. The entire front of the home is wrapped in decks bringing the outdoors in, the sunshine, and view. Enjoy long summer evenings watching the moon rise over the water, or hot summer days basking in the sun and ocean breezes. Downstairs is complete with a full granny suite and private entrance. Loads of storage and a large family room and laundry. The backyard is fully fenced and ready for your ideas. Gardens, veggie patch or fruit trees, ideas are limitless. Just 15 minutes to downtown Courtenay and 2 minutes to the little community of Union Bay, come and check out just how great country living can be. (id:7525)
Building Features:
-
Style:
Detached
-
Building Type:
House
-
Air Conditioning:
Yes
-
Fireplace:
Yes
-
Floor Space:
3200 Square Feet
-
Total Finished Area:
3200 sqft
-
Heating Type:
Heat Pump
-
Heating Fuel:
Electric
-
Cooling Type:
-
Appliances:
Refrigerator, Stove, Washer, Dryer









































































