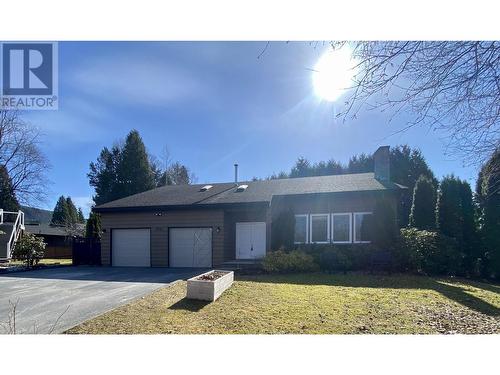Property Information:
* PREC - Personal Real Estate Corporation. Coming in the main entry you are met with an exceptional feeling of space, with vaulted ceilings, hardwood floors, grand staircase and walkway above. Come further through the living room to the dining area, adjacent to the modern kitchen, offering ample counter space and a wonderful breakfast bar, with an informal eating area with a railing separating it and the family room, perfect for kids and TV. Off the family room is a step out to the sundeck and hot tub, in the exceptionally private backyard. A second living space on the main is ideal for hobbies, gym or whatever you prefer. The laundry room and foyer off the garage entry round out the main. Upstairs find the Primary bedroom complete with walk-in closet, two more bedrooms and an office. The 6 piece bath is modern and beautiful. (id:27)
Building Features:
-
Style:
Detached
-
Building Type:
House
-
Basement Type:
Crawl space
-
Construction Style - Attachment:
Detached
-
Fireplace:
Yes
-
Floor Space:
2568 Square Feet
-
Foundation Type:
Concrete Perimeter
-
Roof Material:
Asphalt shingle
-
Roof Style:
Conventional
-
Heating Type:
Forced air
-
Heating Fuel:
Natural gas
-
Appliances:
Hot Tub































