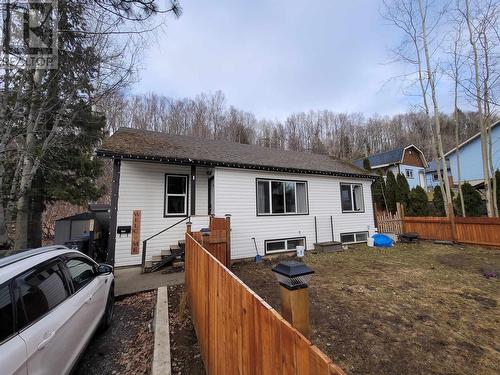Property Information:
Excellent opportunity for a Revenue property or home with a mortgage helper! This home features a fully renovated 3 bedroom upstairs unit. Features include an updated white kitchen with quartz counters and stainless appliances. There is new flooring, drywall, and trim throughout. The spacious 5 piece main bath features dual modern vanity and stackable washer/dryer unit. The home also features new vinyl windows, electrical, insulation, and plumbing. Downstairs is all ready for drywall, cabinets, and flooring and the basement unit is ready to go! All the hard work is done already! The home also features dual electrical meters. This could be a solid investment for years to come or a great move in ready home with 3 bedroom mortgage helper! (id:27)
Building Features:
-
Style:
Detached
-
Building Type:
House
-
Basement Type:
Full
-
Construction Style - Attachment:
Detached
-
Floor Space:
2600 Square Feet
-
Foundation Type:
Concrete Perimeter
-
Roof Material:
Asphalt shingle
-
Roof Style:
Conventional
-
Heating Type:
Baseboard heaters
-
Heating Fuel:
Electric
-
Appliances:
Washer, Dryer, Refrigerator, Stove, Dishwasher






































