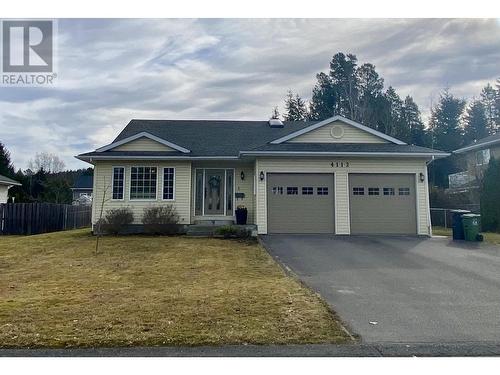Property Information:
* PREC - Personal Real Estate Corporation. Well-located on Temple Street on Terrace's bench, this traditionally styled family home is within walking distance of Uplands School, Heritage Park with tennis courts, horseshoe pits and playgrounds. This is an absolutely ideal family location. The entry is spacious and greets you with warmth before you enter the living dining space. The kitchen features a step out to the patio and fenced back yard with garden, shed, greenhouse, and RV parking accessed along the South side of the home. Back inside, the upper floor offers the primary bedroom overlooking the backyard and featuring a full en-suite. Two more beds and a full main bath complete the main. Downstairs, find a great family room, office space, guest lounge and 3 piece bath, as well hobby/workshop space! (id:27)
Building Features:
-
Style:
Detached
-
Building Type:
House
-
Basement Type:
Full
-
Construction Style - Attachment:
Detached
-
Fireplace:
Yes
-
Floor Space:
2800 Square Feet
-
Foundation Type:
Concrete Perimeter
-
Roof Material:
Asphalt shingle
-
Roof Style:
Conventional
-
Heating Type:
Forced air
-
Heating Fuel:
Natural gas































