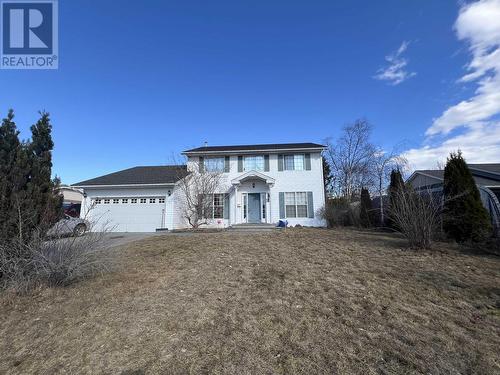
3503 CORY DRIVE, Terrace, British Columbia, V8G 5R3
$549,900MLS® # R2860258

House For Sale In Terrace, British Columbia
6
Bedrooms
3
Baths
-
9839.00 Square Feet
Lot Size
Property Information:
* PREC - Personal Real Estate Corporation. Experience the charm of this splendid home nestled on a picturesque fenced lot, ideally located adjacent to Ecole Mountain View, a sought-after K-6 French Immersion School. Built in 1995, this residence offers ample space for your family with 6 bedrooms, 2.5 baths, and a surround sound system throughout. Enjoy entertaining on the expansive deck and benefit from abundant parking space in the front, complimented by a generous garage with room for your recreational vehicles and more. Unleash your creativity and revitalize this home to its full potential. (id:27)
Building Features:
- Style: Detached
- Building Type: House
- Basement Development: Finished
- Basement Type: Unknown
- Construction Style - Attachment: Detached
- Fireplace: Yes
- Floor Space: 2758 Square Feet
- Foundation Type: Concrete Perimeter
- Roof Material: Asphalt shingle
- Roof Style: Conventional
- Heating Type: Forced air
- Heating Fuel: Natural gas
- Appliances: Washer, Dryer, Refrigerator, Stove, Dishwasher
Property Features:
- OwnershipType: Freehold
- Property Type: Single Family
- Bedrooms: 6
- Bathrooms: 3
- Built in: 1995
- Floor Space (approx): 2758.00 Square Feet
- Lot Size: 9839.00 Square Feet
- View Type: Mountain view
- Parking Type: Garage, Open
- No. of Parking Spaces: 1
Rooms:
- Primary Bedroom 4.04 m x 3.43 m 13.25 ft x 11.25 ft
- 3rd Bedroom 2.95 m x 2.79 m 9.67 ft x 9.17 ft
- 4th Bedroom 3.43 m x 2.57 m 11.25 ft x 8.42 ft
- 5th Bedroom 3.43 m x 3.15 m 11.25 ft x 10.33 ft
- Great Room Basement Level 4.57 m x 3.23 m 15.00 ft x 10.58 ft
- Recreation Room Basement Level 4.47 m x 3.78 m 14.67 ft x 12.42 ft
- Bedroom Basement Level 4.42 m x 2.92 m 14.50 ft x 9.58 ft
- Utility Basement Level 3.45 m x 2.67 m 11.33 ft x 8.75 ft
- Storage Basement Level 5.31 m x 3.23 m 17.42 ft x 10.58 ft
- Living Main Level 5.36 m x 3.53 m 17.58 ft x 11.58 ft
- Dining Main Level 3.23 m x 2.97 m 10.58 ft x 9.75 ft
- Kitchen Main Level 3.28 m x 3.23 m 10.75 ft x 10.58 ft
- Living Main Level 5.03 m x 3.45 m 16.50 ft x 11.33 ft
- 2nd Bedroom Main Level 3.58 m x 2.82 m 11.75 ft x 9.25 ft
Courtesy of: Royal LePage Aspire Realty
This listing content provided by REALTOR.ca has been licensed by REALTOR® members of The Canadian Real Estate Association.