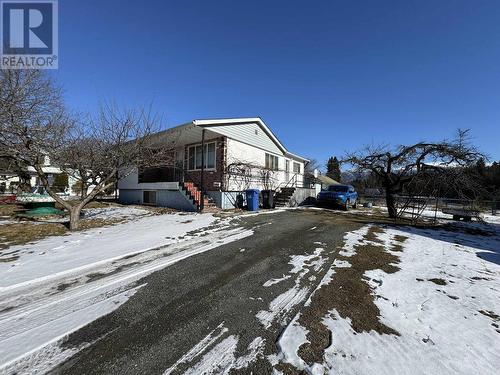Property Information:
* PREC - Personal Real Estate Corporation. Spacious 4-bedroom, 2-bath home on Terrace's southside, set on a generous 84x142 ft lot, ideal for gardening or adding a detached shop. The upper level boasts 3 bedrooms, 1 full bath, a sizable living room, and kitchen. Downstairs, discover a roomy rec room, a large bedroom, and a second full bath. The lower level now features an additional kitchen space, and there's a convenient large laundry room. With a separate basement entry and R2 zoning, this property presents an excellent opportunity for conversion into an up-down duplex. Outside, find a storage shed, a sizable glass greenhouse, and a backyard with mature fruit trees and grape vines. The backyard is a versatile space that can be transformed into a sprawling garden or lush green area. Explore the great potential! (id:27)
Building Features:
-
Style:
Detached
-
Building Type:
House
-
Basement Type:
None
-
Construction Style - Attachment:
Detached
-
Fireplace:
Yes
-
Floor Space:
1960 Square Feet
-
Foundation Type:
Concrete Perimeter
-
Roof Material:
Asphalt shingle
-
Roof Style:
Conventional
-
Appliances:
Washer/Dryer Combo, Refrigerator, Stove

























