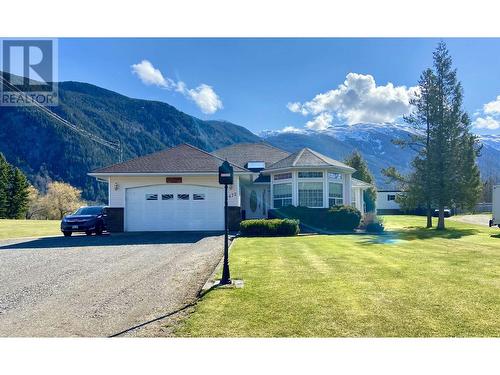Property Information:
* PREC - Personal Real Estate Corporation. Step right out and start your round at the 11th Tee, just off the back yard of this fantastically located home in Terrace BC. With incredible views of Thornhill Mountain the back deck is a free toss away from the course! Offering 3 bedrooms and 2 full baths up with a large eat in kitchen with spacious pantry and step out to the large deck, offers the convenience of a separate laundry room, just off the eating area. This home is laid out to be efficient, and easy to live in. Downstairs find a large rec room, storage room, hobby space and office, that with the addition of a window could easily be a 4th bedroom. The established gardens and detached workshop just add to the quality of life you can enjoy in this home! (id:27)
Building Features:
-
Style:
Detached
-
Building Type:
House
-
Basement Type:
Full
-
Construction Style - Attachment:
Detached
-
Fireplace:
Yes
-
Floor Space:
3490 Square Feet
-
Foundation Type:
Concrete Perimeter
-
Roof Material:
Asphalt shingle
-
Roof Style:
Conventional
-
Heating Type:
Forced air
-
Heating Fuel:
Natural gas



































