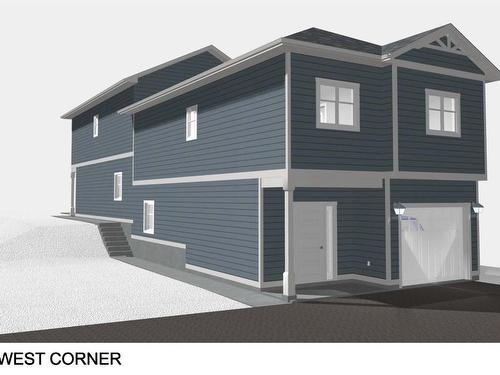
Lot 3-11612 Victoria Road, Summerland, BC, V0H 1Z2
$675,000MLS® # 10301510

Personal Real Estate Corporation
Royal LePage Locations West Realty
*
Personal Real Estate Corporation
Royal LePage Locations West Realty
*
Additional Photos



