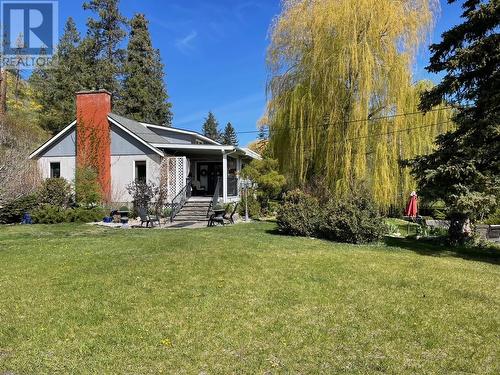Property Information:
First time offered for sale! Beautiful 9.62 acre Garnet Valley property only 3km from downtown Summerland. 3.25 acres of arable land currently being used for hay. Modest 2-bedroom home with some original wood floors plus an open concept from the living room through to the kitchen. Cozy gas fireplace and plenty of windows to bring in the natural light aside the sunroom with skylights. Spacious primary bedroom, office area, 2 bathrooms plus laundry, and a hot tub room complete the main level. Upstairs loft area provides good guest bedroom space with a walk-in closet area that could be converted to a third bathroom if desired. Undeveloped basement provides adequate storage space with an additional outside entrance. Rustic workshop with power is perfect for the mechanic or woodworking enthusiast with more storage areas too. This property provides the ultimate in privacy between neighboring parcels. Opportunity for a second residence as well under current municipal bylaws. Enjoy the meandering Eneas Creek through the front yard complete with mature landscaping to immerse yourself in that country living environment sought out by those wanting that peaceful lifestyle here in the Okanagan. (id:27)
Building Features:
-
Building Type:
Other
-
Fire Protection:
-
Fireplace Fuel:
Gas
-
Fireplace Type:
Unknown
-
Floor Space:
2287 Square Feet
-
Roof Material:
Asphalt shingle
-
Roof Style:
Unknown
-
Heating Type:
Forced air
-
Appliances:
Refrigerator, Dishwasher, Dryer, Oven - Electric, Range - Electric, Washer















































