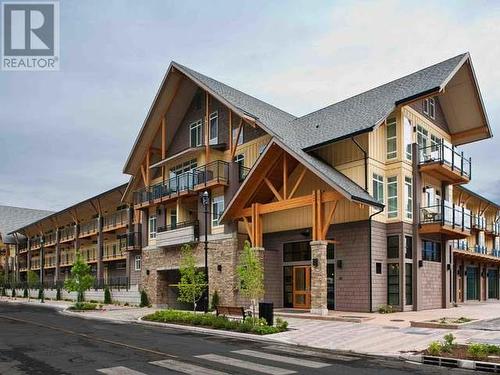Property Information:
Enjoy life by the lake! This ground floor 2 bedroom unit in the esteemed Summerland Waterfront Resort is the ultimate holiday landing pad with its turn-key living, fantastic amenities and rental pool revenue opportunities. The spacious patio is great for enjoying the outdoors and also provides easy access to the grounds, great for those with kids. No age restrictions! Fantastic features at the resort include a spa, gym, outdoor pool and hot tub, and delicious dining at Shaughnessy's Cove. All rentals must be exclusively managed through the hotel. Please contact listing agent for information on the rental pool and showing details. (id:7525)
Building Features:
-
Style:
Apartment
-
Building Type:
Apartment
-
Amenities:
Amenities, Sauna, Whirlpool
-
Exterior Finish:
Stone, Wood siding
-
Fire Protection:
Sprinkler System-Fire
-
Fireplace Type:
Insert
-
Floor Space:
677 Square Feet
-
Flooring Type:
Laminate
-
Roof Material:
Asphalt shingle
-
Roof Style:
Unknown
-
Heating Fuel:
Geo Thermal
-
Cooling Type:
-
Appliances:
Refrigerator, Dishwasher, Dryer, Range - Electric, Microwave, Oven, Washer
























