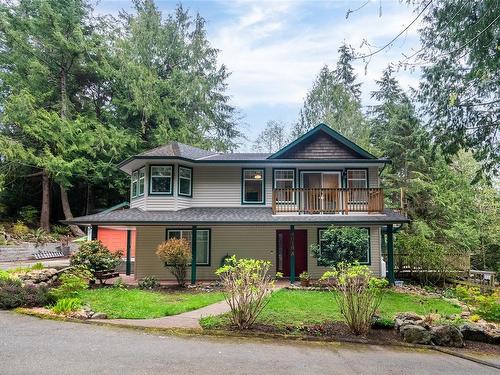Property Information:
Affordable Otter Point! Rarely do homes come available in this country setting in Sooke at an affordable price point! 1998 built family home offers 4 bdrms, 3 baths & approx. 1900sf of country living! Bright kitchen w/ full appliance package connects to spacious living featuring vaulted ceiling, gas FP & slider to private balcony. In-line dining boasts slider to another sunny deck framed-in by forest. Primary suite w/ gorgeous bay window, built-in closets & convenient 2-pce bath. Spacious family room w/ open den/office space. 4-pce baths up & down. Option to easily suite the lower floor & have a 2-bed/1-bath mortgage helper or in-law suite. The property has so much to offer including tiered gardens, established landscaping, & completely fenced yard. Lower private deck w/ concrete side walks, charming evening verandah & relaxing hot tub. Active chicken coop included. The 16'X20' detached garage is perfect for a shop, studio or storage! Loads of flat parking including RV. Make it yours!














































