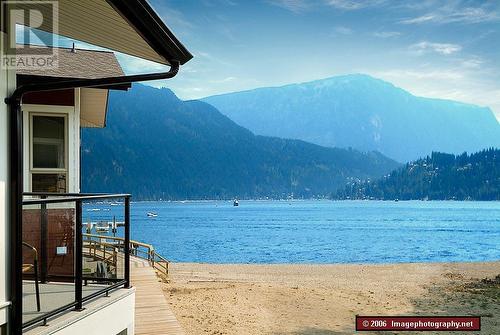
1294 Deodar Road Unit# 10, Scotch Creek, British Columbia, V0E 1M5
$685,800MLS® # 10277245

House For Sale In Scotch Creek, British Columbia
4
Bedrooms
3
Baths
-
Yes
Water Front
Property Information:
Enjoy this year-round vacation home or investment property. Make memories with your family & friends, or generate income through weekly rentals. The prime location & 4 bedrooms make it ideal for both rentals & family enjoyment. 200 ft of sand & pebble beach. Located next to Shuswap Lake Provincial Park. Main floor includes 1 bedroom, 1 full bath, dining room, living room and kitchen with breakfast bar. Upstairs are 3 bedrooms, laundry, and 2 full baths. Enjoy views of Copper Island from your living room, master bedroom and 2 decks. Basement is unfinished and provides plenty of room for storage. There is also additional storage under the main floor deck. The home is air conditioned and features a slate fireplace and flooring. All furnishings are included. Nearby activities include hiking, biking, boating and golfing. 5-minute drive to grocery store, liquor store, gas station, hardware store and more. (id:27)
Building Features:
- Style: Townhouse
- Building Type: Row / Townhouse
- Basement Type: Full
- Construction Style - Attachment: Attached
- Exterior Finish:
- Fire Protection:
- Fireplace Type: Insert
- Floor Space: 1875 Square Feet
- Flooring Type: Carpeted, Laminate, Slate
- Roof Material: Asphalt shingle
- Roof Style: Unknown
- Heating Type: Forced air
- Heating Fuel: Electric
- Cooling Type: Central air conditioning
- Appliances: Refrigerator, Dishwasher, Dryer, Range - Electric, Microwave, Washer
Property Features:
- OwnershipType: Strata
- Property Type: Single Family
- Bedrooms: 4
- Bathrooms: 3
- Amenities Nearby: Golf Nearby, Park, Recreation, Schools, Shopping
- Built in: 2005
- Community Features: Family Oriented, Rentals Allowed With Restrictions
- Features: Cul-de-sac, Level lot
- Floor Space (approx): 1875.00 Square Feet
- Landscape Features: Landscaped
- MaintenanceFee Type: Insurance, Property Management, Other, See Remarks, Waste Removal
- Road Type: Cul de sac
- Structure Type: Dock
- View Type: Lake view, View (panoramic)
- WaterFront Type: Waterfront on lake
- Zoning Type: Unknown
- Sewer: Septic tank
Rooms:
- Bathroom 2nd Level Measurements not available
- Bathroom 2nd Level Measurements not available
- Bedroom 2nd Level 10'0'' x 11'0''
- Bedroom 2nd Level 9'0'' x 10'0''
- Primary Bedroom 2nd Level 13'0'' x 13'0''
- Bedroom Main Level 10'0'' x 11'0''
- Foyer Main Level 6'0'' x 10'0''
- Living Main Level 13'0'' x 14'0''
- Dining Main Level 9'0'' x 10'0''
- Bathroom Main Level Measurements not available
- Kitchen Main Level 9'0'' x 11'0''
Courtesy of: Royal LePage West Real Estate Services
This listing content provided by REALTOR.ca has been licensed by REALTOR® members of The Canadian Real Estate Association.
Additional Photos








