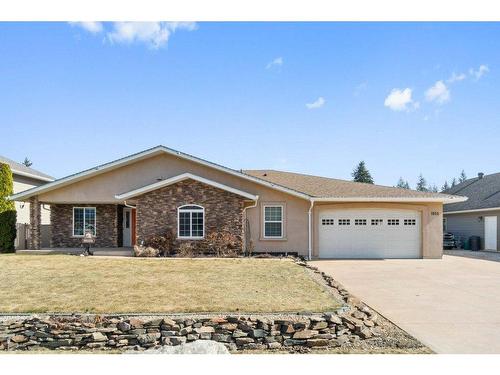Property Information:
SPACIOUS RANCHER located on a .24 acre flat lot in a great neighbourhood offering 3 bedrooms plus den and over 2200 square feet on the main level alone with open concept living room / dining room / kitchen. The primary bedroom features a large ensuite with double sinks, separate shower, soaker tub and walk-in closet. The kitchen has plenty of storage and counter space including the large island. This main living space is perfect for entertaining with access. The basement level is finished with a 4th bedroom and giant recroom plus workshop area that leads out to the garage and a ton of storage. The backyard is fully fenced with a good sized covered back patio where you can enyoy a BBQ, glass of wine or your morning coffee. It's the perfect place for a garden or for the kids to play. The yard also features a storage shed and water feature. The front driveway includes parking for up to 6 cars. Close to schools, parks and trails. Available for quick possession.












































































