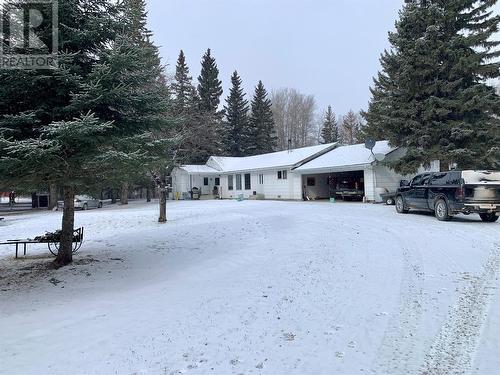Property Information:
Welcome to Shangri-La! 159 acres located in North Rolla. This amazing piece of land has approx. 35 Acres of beautifully treed home site and 120 acres of rented hay land. There are HUNDREDS of mature hand planted trees on the property. The loop around driveway puts you in front of the 1568 sqft,(per BC Assessment), 4 bed 1 bath home. There is a large kitchen/dining room with oak cabinets that flows through to the massive living room complete with large windows and a cozy woodstove. Three large bedrooms with ample closets would provide plenty of private space for each of the family. Outside there is a 24x28 carport attached to the home, a 30x24 workshop, chicken coupe, pole style equipment/hay shed and a very cozy log cabin! This property is not going to be on the market long! Call now to book your private viewing. (id:27)
Building Features:
-
Style:
Detached
-
Building Type:
House
-
Architectural Style:
Bungalow
-
Basement Type:
Cellar
-
Construction Style - Attachment:
Detached
-
Exterior Finish:
-
Fireplace Fuel:
Wood
-
Fireplace Type:
Unknown
-
Floor Space:
1568 Square Feet
-
Roof Material:
Asphalt shingle
-
Roof Style:
Unknown
-
Heating Type:
Forced air, Stove

































