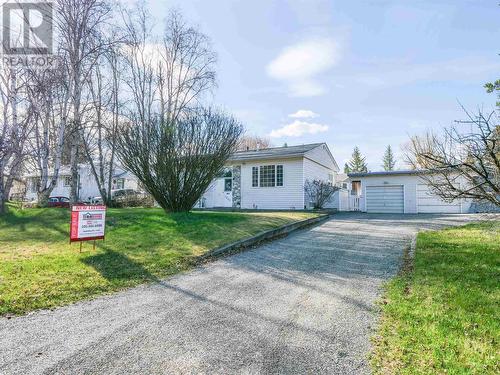Property Information:
* PREC - Personal Real Estate Corporation. This home is nestled in sought after Johnston Subdivision and was built for families, boasting a detached double car garage, 5 bedrooms, 2 bathrooms plus an office in the basement! This wonderful property is situated on a quiet street just down from the Timber Park plus is walking distance to downtown and offers access to hiking, river walks, Carson Elementary, College, the Rec Centre pool and gym and two parks nearby. The house is bright and cheery with a kitchen addition opening to a large dining room with patio doors onto a sundeck. Some upgrades include: furnace 2008, vinyl windows, roof on the house was replaced in 2016 and the garage was done in 2012. The backyard is fully fenced and offers alley access. (id:27)
Building Features:
-
Style:
Detached
-
Building Type:
House
-
Architectural Style:
Split level entry
-
Basement Development:
Finished
-
Basement Type:
Unknown
-
Construction Style - Attachment:
Detached
-
Floor Space:
2320 Square Feet
-
Foundation Type:
Concrete Perimeter
-
Roof Material:
Asphalt shingle
-
Roof Style:
Conventional
-
Heating Type:
Forced air
-
Heating Fuel:
Natural gas








































