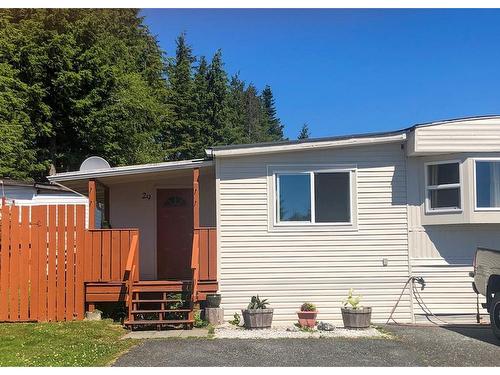Property Information:
Looking for space at an affordable price ? Then look no further, 29-7100 Highview has over 1700+ sqft of living space with plenty of room for your whole family. Enjoy the large mud room at the front of the home that leads directly into your massive living room space with cozy wood stove. Off the living room is your spacious dining area with bay window giving a ton of natural light. The updated white kitchen is open to the dining space & has loads of storage. Down the hall is the full bathroom, separate laundry area & huge back bedroom. Across the hall is the generously sized primary bedroom with 2 piece ensuite & another bedroom just down the hall. Throughout most of the home you'll find waterproof laminate flooring and most of the windows have recently been replaced. A few rooms and the front exterior of the home have been freshly painted. This home has been lovingly cared for by the same owners for 25+ years and is ready for a new family to enjoy! Call today to view!

























