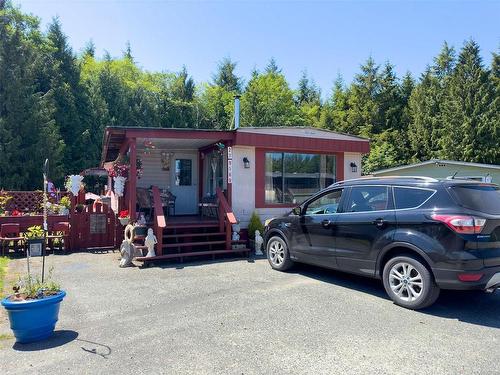Property Information:
Spacious mobile home on its own land! 27-9589 Chancellor Heights is ready for new owners! This home has an amazing deck space with a hook up for a hot tub and private backyard! Inside offers a great mud room as you walk in that leads you through to the updated kitchen with white cabinetry and large island with loads of storage. The living room is open to the kitchen and has a new wood stove. Off the kitchen is a little nook that provides access to your sprawling deck. Down the hall you’ll find 2 bedrooms + den and a large full bath with laundry. The primary bedroom features double closets and a patio door to the deck. The yard is partially fenced and there’s a little shed that’s great for additional storage. Call today and get into the market at an affordable price and own your land!































