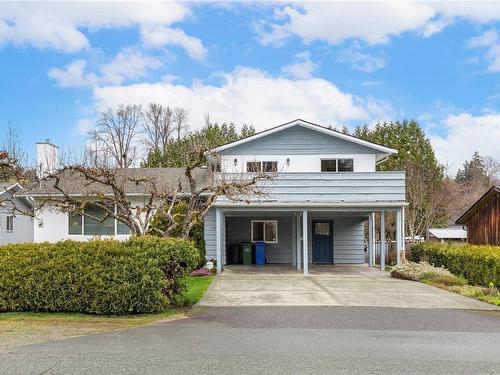
5891 Brown Rd, Port Alberni, BC, V9Y 7E7
$649,000MLS® # 959303

Personal Real Estate Corporation
Royal LePage Port Alberni- Pacific Rim Realty
*
Additional Photos




































