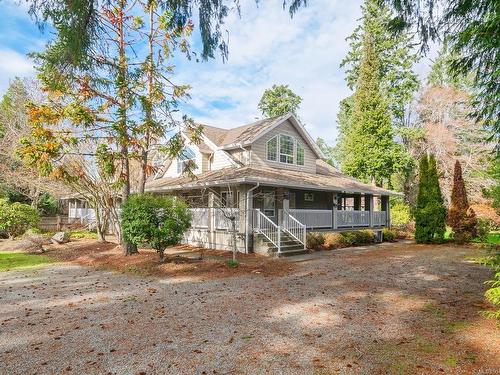
5769 River Rd, Port Alberni, BC, V9Y 6Z5
$1,138,000MLS® # 954621

Personal Real Estate Corporation
Royal LePage Pacific Rim Realty - The Fenton Group
*
Additional Photos
































