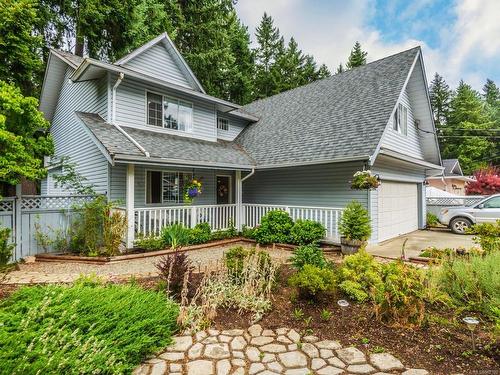
3961 Dunsmuir St, Port Alberni, BC, V9Y 7V1
$799,900MLS® # 962102

Personal Real Estate Corporation
Royal LePage Pacific Rim Realty - The Fenton Group
*
Additional Photos



























