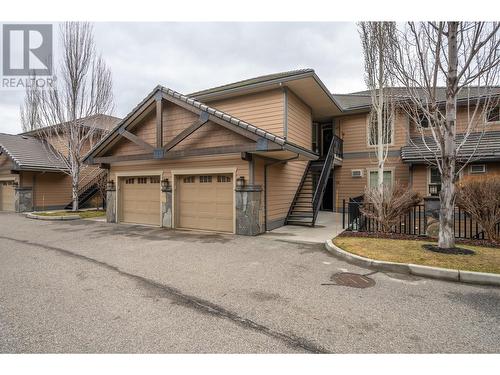Property Information:
Experience luxury living at Eagles View in this stunning 2-bedroom, 2-bathroom lakeview show home, spanning over 1218 square feet. Revel in the finer details, including granite countertops, hand-scraped hardwood floors, 9' ceilings, a BBQ bib on the deck, radiant in-floor heating, stainless steel appliances, and a built-in vacuum system. The residence offers a picturesque multi-acre setting with a breathtaking view. Beyond the home, enjoy fantastic recreation facilities – a well-equipped gym, meeting room, and a professional theater room. The large and impressive kitchen makes hosting gatherings a delight. Elevate your lifestyle at Eagles View, where every moment is an opportunity to savor the extraordinary. (id:27)
Building Features:
-
Style:
Townhouse
-
Building Type:
Row / Townhouse
-
Air Conditioning:
Yes
-
Construction Style - Attachment:
Attached
-
Exterior Finish:
-
Fireplace Fuel:
Gas
-
Fireplace Type:
Unknown
-
Floor Space:
1218 Square Feet
-
Flooring Type:
Carpeted, Wood, Tile
-
Roof Material:
Tile
-
Roof Style:
Unknown
-
Heating Type:
-
Cooling Type:
Wall unit
-
Appliances:
Refrigerator, Dishwasher, Dryer, Range - Electric, Microwave, Washer






































