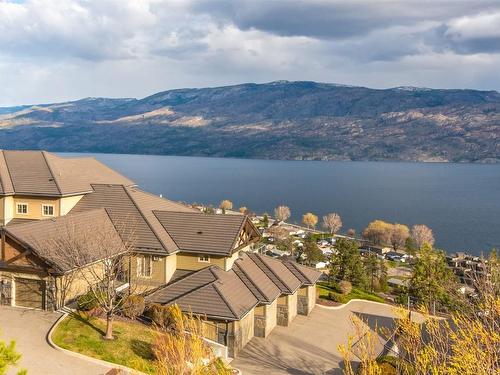Property Information:
Eagle's View- 2 Bedroom/2 Bathroom end unit townhouse is a one level, 1588 sqft of living area with fabulous lake views & an amazing 290 sqft patio! What a view! Wonderful retirement home or your summer get-away! Great room style with high end finishing, engineered Oak hardwood flooring thru out w/in floor heating, A/C, gas F/P, open concept gourmet kitchen with granite kitchen countertops, island & stainless steel appliances. Luxuriously sized master bedroom with spacious 5-piece en suite & walk-in closet, 2nd bedroom/den. One of the few units that has it's own entry to your single car garage.



























































