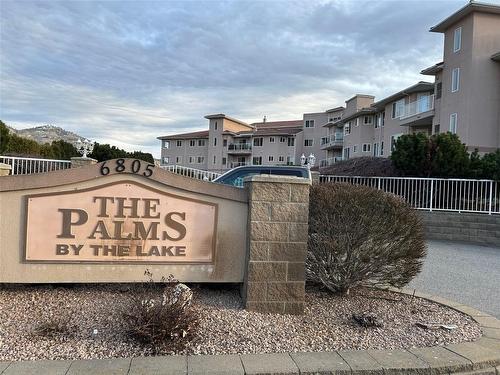Property Information:
Welcome to “The Palms by the Lake” Best Beach across the street in the exciting. Cultural town of Osoyoos, with Lake, Best Beach, Boardwalk, Park, Small Fishing Pier, Restaurants, etc., all within walking distance. Newly updated top floor 1467 square feet, open plan, Oozing with comfort and luxury with south facing lake and mountain views, from private BBQ patio, immaculately maintained. New central vacuum system, new carpets in bedrooms, recessed lighting in kitchen. Amenities; secure underground parking, heated outdoor pool, workshop area, large 4 pc en suite, laundry. Guest suite at $35.00 per night, banquet/games rooms, storage cupboard. All measurements are approx. Buyer to verify.
Inclusions: Negotiable
Exclusions : Dinning room table plus 6 chairs, coffee tables, beds in 2 bedrooms.































