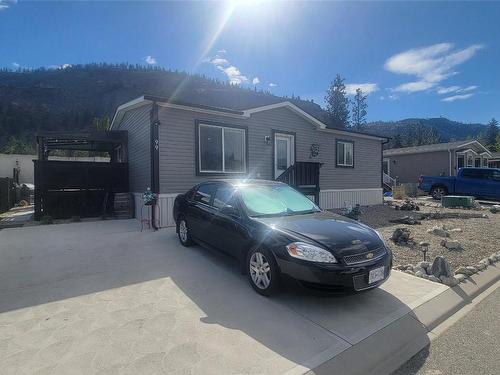Property Information:
Step into this delightful 3.5-year-old manufactured residence nestled in the sought-after Deer Park Estates, boasting a good-sized private backyard perfect for entertaining or relaxing in solitude. The deck features a brand new 10x12 covered gazebo with a glass sliding roof, offering a charming space to enjoy the outdoors rain or shine. Additionally, a well-built 8x10 shed in the backyard provides ample storage for your outdoor equipment. Inside, the 2-bedroom, 2-bath open-plan modular home feels surprisingly spacious. Crown molding adds a touch of class and warmth, while the cabinets boast a subtle yet attractive faux wood grain detail, complete with soft-close drawers to eliminate any slamming. Faux wood blinds adorn the windows, and the home comes with 6 appliances included. The master ensuite features a corner tub/shower combo, ideal for unwinding after a long day. Outside, the low-maintenance landscaping enhances the appeal. The property also offers room for 3 cars in the driveway, as well as guest parking just steps away. This 55+ community welcomes two small pets and boasts a modest bare land strata fee of $55 per month, providing ownership of the land and alleviating concerns of exorbitant pad fees. Don't miss the opportunity to call this charming residence your own!


























