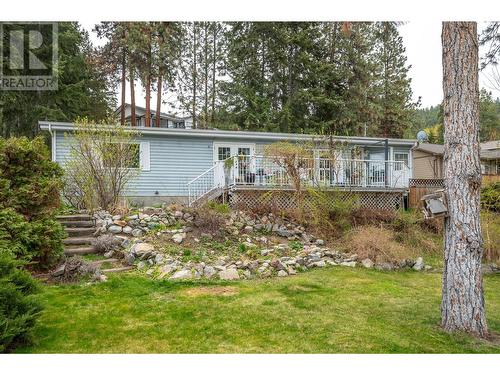Property Information:
Great .3-acre lot on a no thru road, this charming home on the Naramata Bench offers a serene retreat. Its open-concept layout welcomes you into a kitchen boasting abundant cupboard space. The spacious master suite features a 4-piece ensuite, while a den and dining room lead to a generous front deck with nice lake views. Stay cool in summer with A/C, and enjoy the partially fenced yard (perfect for dogs) with ample privacy and outdoor storage. Discover tranquility and comfort in this idyllic neighborhood only a short walk to many trails and beaches. (id:27)
Building Features:
-
Style:
Detached
-
Building Type:
House
-
Basement Type:
Crawl space
-
Construction Style - Attachment:
Detached
-
Exterior Finish:
Vinyl siding
-
Floor Space:
1320 Square Feet
-
Foundation Type:
Block
-
Roof Material:
Asphalt shingle
-
Roof Style:
Unknown
-
Heating Type:
Forced air
-
Cooling Type:
Central air conditioning
-
Appliances:
Range, Refrigerator, Dishwasher, Dryer, Washer




































