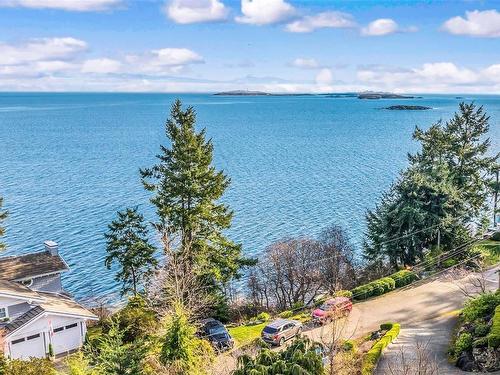
3670 Nautilus Rd, Nanoose Bay, BC, V9P 9H1
$899,000MLS® # 956393

Personal Real Estate Corporation
Royal LePage Parksville-Qualicum Beach Realty
*
Additional Photos



































































