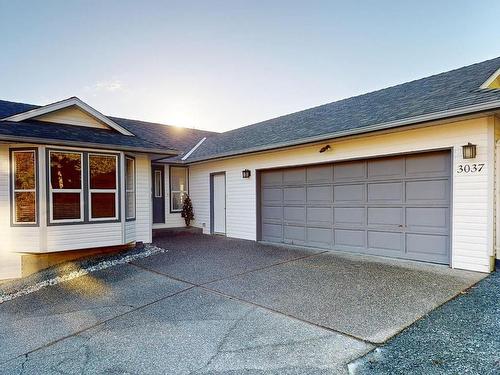Property Information:
This semi-waterfront home is sure to please! The level entry design is ideal for a retiree or family. You'll be truly impressed by the stunning views on both floors as well as all the updates that have been done to this lovely home. On the main floor you'll find all your living areas plus 3 bedrooms and 2 full baths. There is also a huge sundeck to take in the views of Departure Bay and downtown Nanaimo. Views both day and night! A perfect place for morning coffee. The lower level offers a large open room currently set up as a bedroom and rec room. There is also loads of storage and a double garage plus additional parking. Easily suited as well.
































