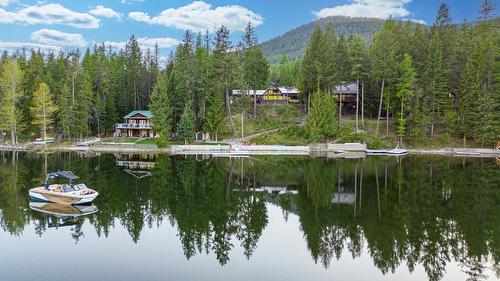Property Information:
This mind blowing lake front property is move in ready and waiting for you to live your dream! Located on Moyie lake, only 30 minutes to Cranbrook this stunning beachfront property is on 0.75 of an acre. As your drive up the freshly paved driveway you are greeted by this stunning one and a half storey home with two oversized double garages, RV carport, and workshop. Head up the courtyard onto the front porch and through the breezeway to the massive deck that is surrounded by breathtaking lake views! This property has the perfect beach front with a fire-pit zone, lawn area, top of the line retaining wall, sandy beach, and full dock system! The home is laid out in an open concept floor plan with vaulted ceilings and spanning windows that view the lake! Fully updated throughout, the kitchen has dark oak cabinets, beautiful granite countertops, LG stainless steel appliances, stiletto glass tile backsplash, an eat in island, and coffee bar. The cozy but grand living room homes a natural stone floor to ceiling wood burning fireplace and tongue and groove vaulted ceilings. Three bedrooms, one being the spacious master suite with two walk in closets, a pass through office, and full ensuite. Main level laundry, a cozy loft that's perfect as a fourth bedroom or another office, full bathroom and half bathroom, and a spacious recroom that is perfect for games night or entertaining all year round. Don't forget the large hot-tub that is on a covered portion of the deck! This property has everything you could desire and oh so much more! (id:7525)
Building Features:
-
Style:
Detached
-
Building Type:
House
-
Architectural Style:
2 Level
-
Basement Development:
Unknown
-
Basement Type:
Unknown
-
Construction Material:
Wood frame
-
Exterior Finish:
Wood siding, Stone, Hardboard
-
Flooring Type:
Wall-to-wall carpet, Tile, Laminate
-
Foundation Type:
Concrete
-
Roof Material:
Metal
-
Roof Style:
Unknown
-
Heating Type:
Electric baseboard units, Forced air
-
Heating Fuel:
Electric, Propane
-
Appliances:
Hot Tub, Dryer, Refrigerator, Washer, Stove, Window Coverings, Dishwasher, Garage door opener






















































