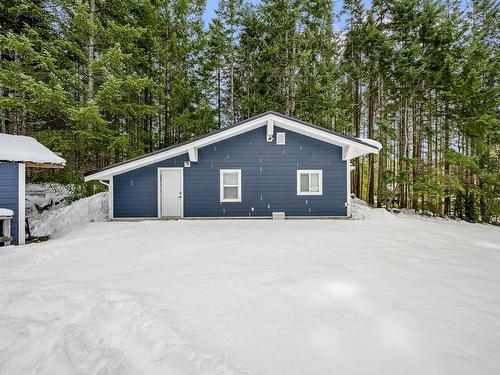Property Information:
2.5 Sunny acres on this corner lot and well set up with a 1160 sq ft 2 bedroom 1 bath mobile home. Cozy woodstove, loads of deck space and great room concept with laminate floors. The shop has lots of potential as it sits already roughed in for a kitchen and there is one inside ready to install. This 880 sq ft detached shop has laminate floors a mini split and adjacent 2pc bathroom attached outside. 645 sq ft sea can storage area has 3rooms so plenty of room for all the toys. There are 2 electrical meters onsite see LS for electrical update for shop, The well the sellers says is on an aquifer (Buyer to verify) it has UV disinfection system and filters, RV pad has power to plug in for short stay guests see Rd for rules. Your dream home awaits as the previous owner poured a foundation for a home on a great building site! Lots of wood storage room in the wood shed plus fenced in garden area, pond partially installed and original irrigation existing and lots of privacy on this gorgeous lot

















































