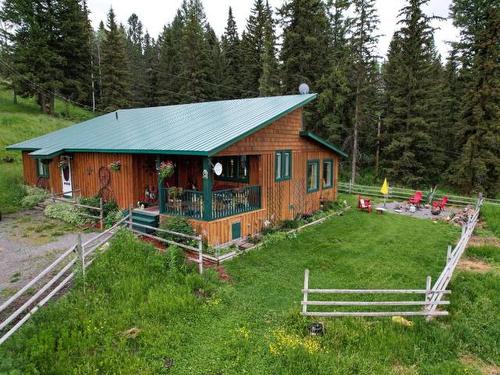Property Information:
Prepare to be mesmerized by the awe-inspiring views that adorn this 14.15 Acre property, providing a daily spectacle of natural wonder across all four seasons. A bright & inviting 3-bed, 2-bath home serves as the heart of this retreat. Embrace the serene atmosphere from two covered decks, each inviting you to savor the beauty that surrounds you. Discover a functional barn featuring a loft & wash bay. With a 100 GPM well you have an abundant domestic water supply. The property is fully fenced offering grazing areas embellished with trees for a privacy shield. Two charming log cabins w/power, await your guests, providing a cozy escape amid nature. The fertile soil beckons garden enthusiasts, offering an ideal canvas for cultivating a thriving garden with vegetables or fruit trees. This acreage is tailor-made for those cherishing a connection with animals, ensuring a paradise for pets to roam freely. Call the listing agent for information or schedule a private tour today.
Building Features:
-
Total Finished Area:
1710 Square Feet
















































