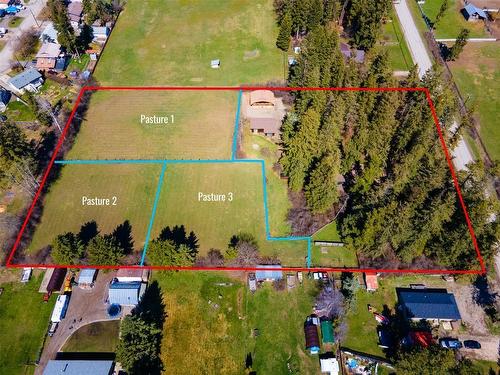Property Information:
Nestled amidst the serene landscapes of Lumby/Whitevale, BC, this 4-acre flat property (not in the ALR=zoned SH) contains a main home of 2 bdrms & 1 bath, an Accessory building #1 of 2 bdrms & 1 bath, and a brand new accessory building of 412 sf (with loft space & deck) waiting for your ideas! Three fenced pastures provide ample opportunity for animals. This enchanting property seamlessly blends rustic charm with modern comforts, offering a tranquil retreat away from the hustle and bustle of city life yet 15 min to Vernon! As you enter the main driveway, you are greeted by tall trees and the soft sounds of nature. House #1 is an open-concept, 2-bed, 1-bath, with a front deck, and amazing covered rear deck (with hot tub!) & wood f/p. This beautifully renovated main home (in 2017), includes the roof, kitchen, counters, bathroom, deck & so much more! The efficient freestanding propane heater makes this home toasty warm! Accessory building #1 (the guest house) has some great options with a living room/kitchenette open plan with 2 bedrooms down. It's yard contains a mini orchard with white Rainier cherry, apple, crab apple, and 3 plum trees! Really enjoy the country with a family firepit for those cool nights. Bonus is a pottery studio! The 2nd Accessory Building is nearly complete - Hardie board siding, a beautiful deck with skylights, and inside you'll find 2 large rooms with lofts that mirror one another! Two newer septic systems, Two driveways too! See zoning allowances!
Inclusions: Some items negotiable.
Exclusions : All Sellers' belongings.































































