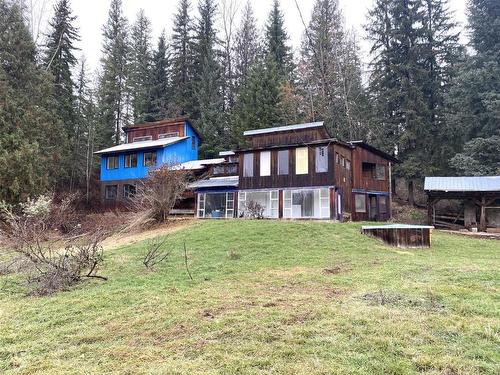
2008 Trinity Valley Road, Lumby, BC, V0E 2G4
$799,000MLS® # 10281491

Personal Real Estate Corporation
Royal LePage Downtown Realty
*
Personal Real Estate Corporation
Royal LePage Downtown Realty
*
Additional Photos























































































