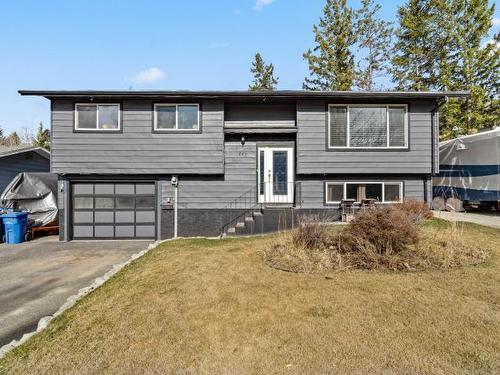Property Information:
Welcome to 111 Ponderosa, a 3 bed 3 bath home over 2000 sq.ft located in Logan Lake BC and only 35 minutes from Kamloops.A home that feels and looks like a new build.The main floor is open designed with a beautiful updated custom kitchen, dining living room area, and gas fireplace with access to a large deck.It has also a primary bedroom with a 2pc ensuite, 2 more bedrooms and another full bath.The basement has a large family room, a updated 3pc bathroom, workshop, laundry, and tons of storage. Plus, the basement has a separate entrance from the garage allowing the possibility for a suite. Recent updates include furnace, central a/c, gas fireplace, windows, trim and painting.The private backyard is an oasis, absolutely perfect for family and guests.It has a hot tub with gazebo and a very spacious pergola covered BBQ area.Plenty of parking with having a garage and large driveway. This home is absolutely gorgeous and move in ready. All measurements are approximate.
Building Features:
-
Total Finished Area:
2025 Square Feet
















































