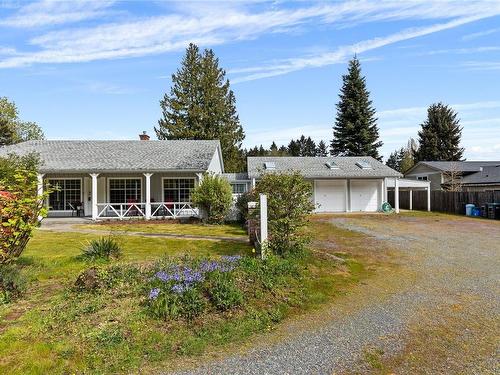Property Information:
This charming 2 bed plus den rancher is located on a level .5 acre lot a short stroll to Sebastian Beach in beautiful Lantzville. There is a separate addition off the primary bedroom, ideal for an office or home business. Sunlight dances through the windows facing south, illuminating the spacious living and eating areas. After a long day, enjoy sitting on your outdoor patio or covered veranda overlooking the gardens. A large double garage provides ample storage for vehicles and outdoor gear. With Sebastian Beach just a stone's throw away, you'll have easy access to sandy shores and stunning ocean views, perfect for leisurely strolls or sunset picnics.






















































