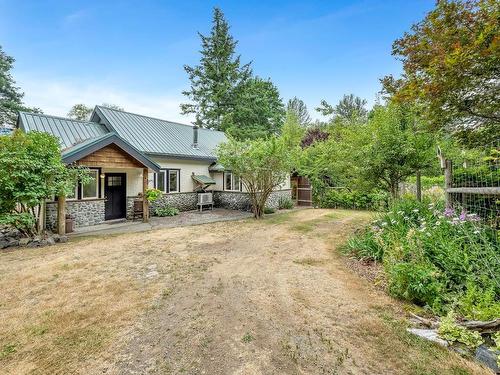Property Information:
Situated on over 6 acres (2 usable acres), this property is a true gardener's paradise. This 2 to 3-bed, 2-bath home is surrounded by an abundance of opportunities to grow your own food. Some of the established vegetation include apple, pear, plum, cherry, fig, and walnut trees in addition to blueberries, raspberries, and grapes. The home oozes its own unique character with a custom masonry wood-burning fireplace that also doubles as an oven. The home is easily cooled by breezes coming off the wetlands even on the hottest days. In addition to a well, there is a natural spring that gravity feeds water to the garden and is also a backup water source for the home. Outbuildings include a potting shed, wood shed, small barn, chicken coop, and more. Zoning allows for accessory uses such as agriculture, B & B accommodation, structures accessory to a principal permitted use, home-based business, and secondary dwelling or suite (buyer to verify). Bring your ideas and make this your dream home.



















































































