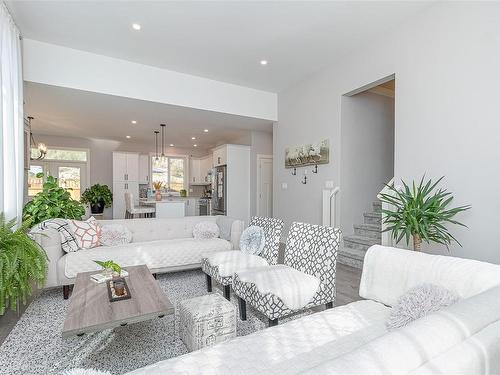Property Information:
Stunning design in this 4 year old home with main floor living including primary bedroom with walk in closet and 4 pce ensuite. Vaulted ceilings ( 11 ft) , open concept , deluxe kitchen with abundance of soft close cabinets, stainless steel appliances ( gas stove) Cozy up in the living room to the gas fireplace. Upstairs offers 2 spacious bedrooms, 4 pce bath , and large family room! Back yard is fully fenced and complete privacy. This home is within walking distance to recreation. Minutes to downtown ladysmith, schools and shopping. 20 mins to ferries and airport. This is an amazing home with all the luxury design. Home warranty.































































