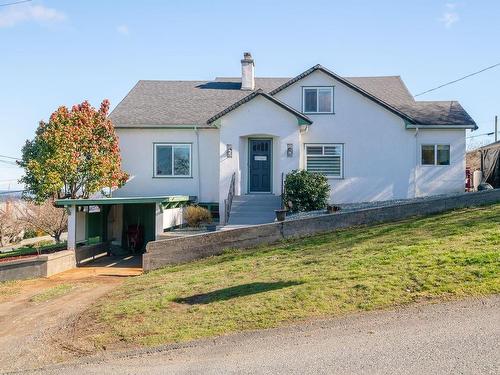Property Information:
In the quaint town of Ladysmith, find a harmonious blend of old-world charm & modern sophistication, enhanced by stunning ocean views. This updated 3-bed, 3-bath home, perched on a generous corner lot, affords the ease of walkability to the town center, trails, & shops. Inside, the home's history shines through with carefully restored hardwood floors & sun-drenched living spaces. The state-of-the-art kitchen is a haven for culinary endeavors, boasting custom 39" cabinetry, quartz countertops, and premium appliances. Retreat to the luxurious primary suite, complete with a well-appointed wet bar and expansive walk-in closet. The main floor bathroom doesn't shy away from indulgence, offering heated floors and a custom vanity. Situated in a neighborhood that captures the essence of community and serenity, this home is an invitation to a lifestyle of comfort and elegance. Discover the unique blend of past and present at this Ladysmith jewel—a home where life’s new chapters unfold in style.
























































