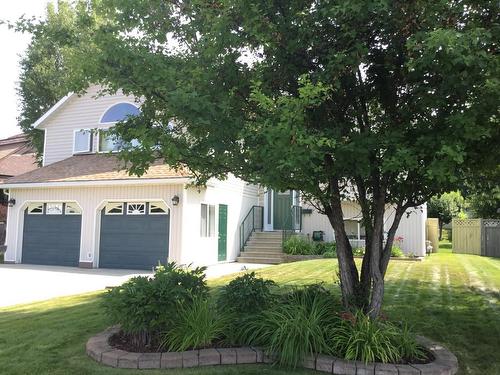Property Information:
Are you looking for a family home in Marysville? This home has everything you need, 3 bedrooms on the main along with two full baths and a master suite with a place for some quiet time. Sit back and enjoy the gas fireplace and the view In your sitting room off the master! The kitchen has been beautifully updated and leads to the living area and dining area. The basement has a rec room, a summer kitchen, another bedroom and a full bath. The spacious laundry room is also the mechanical room with the central vac, controls for the sprinkler system & hot water on demand. This home has so many features you have to view it to appreciate everything. The patio doors lead to a covered deck with natural gas BBQ hookup down to an open deck with the hot tub. The lot is huge and has a fully fenced backyard that features privacy, a pear tree, a strawberry garden and a lush green lawn for your kids to play. You can start your garden early in the greenhouse And enjoy fresh veggies oh summer. The attached double garage has remote doors on both and additional parking in the paved driveway. What more could you ask for beautiful mature trees, easy walking distance to Marysville school and an impeccably maintained home. (id:7525)
Building Features:
-
Style:
Detached
-
Building Type:
House
-
Basement Development:
Finished
-
Basement Type:
Full
-
Construction Material:
Wood frame
-
Exterior Finish:
Vinyl
-
Flooring Type:
Flooring Type
-
Foundation Type:
Concrete
-
Roof Material:
Asphalt shingle
-
Roof Style:
Unknown
-
Heating Type:
Forced air
-
Heating Fuel:
Natural gas
-
Cooling Type:
Central air conditioning

































