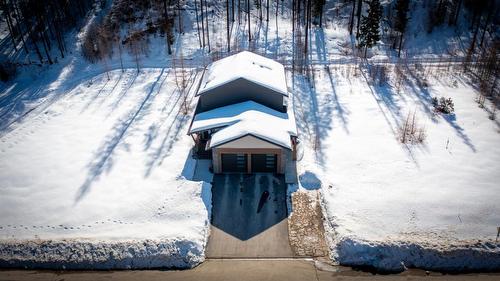Property Information:
Welcome home to this beautiful contemporary home located steps from the base of Kimberley's ski hill with flexible zoning which allows you so much freedom to choose how this property works for you!! This home is owner occupied on the upper levels plus contains a 2 bedroom, 1 bathroom legal suite, currently rented for $2,100.00/month fixed term lease ending March 31, 2024. The options here are endless! Make this your own forever home, a mortgage helper, or an investment property, as zoning allows for nightly rentals! (id:7525)
Building Features:
-
Style:
Detached
-
Building Type:
House
-
Basement Development:
Finished
-
Basement Type:
Full
-
Construction Material:
Wood frame
-
Exterior Finish:
Hardboard
-
Flooring Type:
Concrete, Carpeted
-
Foundation Type:
-
Roof Material:
Asphalt shingle
-
Roof Style:
Unknown
-
Heating Type:
Forced air
-
Heating Fuel:
Natural gas
-
Appliances:
Dryer, Microwave, Refrigerator, Washer, Stove, Dishwasher, Garage door opener






















































