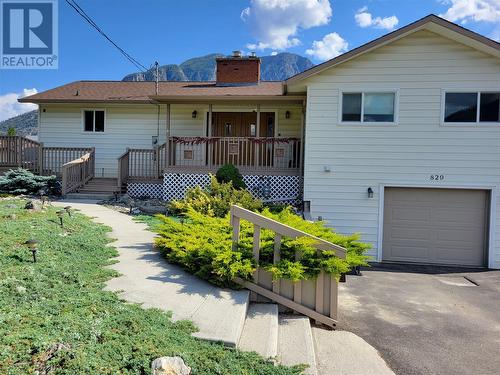
829 3RD Avenue, Keremeos, British Columbia, V0X 1N2
$649,900MLS® # 10301239

Sales Representative
Royal LePage Locations West Realty
*
Salesperson/REALTOR®
Royal LePage Locations West Realty
*
Additional Photos

























