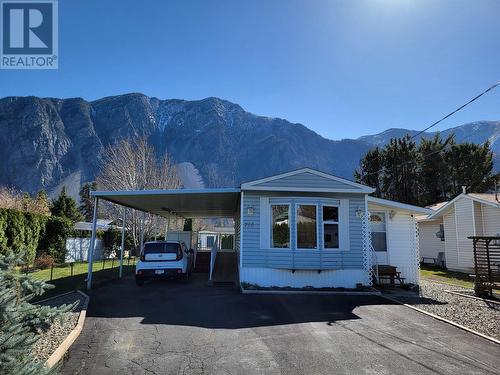Property Information:
CONTINGENT to Seller finding suitable housing. Excellent property for a small family, retirees or investor! Clean 2 bed 2 bath manufactured home on it's own 0.198 acre lot. Covered carport and deck features both an access ramp and stairs. The deck overlooks a private side yard surrounded by cedar trees and fenced for a small dog. At the back of the property you'll find a 10'x10' shed with power and several raised garden beds. Main entrance off the deck into the kitchen & living room, and a bedroom and bathroom located at either end of the home - great for privacy! Master bedroom with walk-in closet and 3 pc ensuite featuring a shower. This is a peaceful and quiet street, within walking distance to local shopping or the Similkameen River for a swim. Measurements are approximate. (id:27)
Building Features:
-
Style:
Detached
-
Building Type:
House
-
Architectural Style:
Rancher
-
Construction Style - Attachment:
Detached
-
Exterior Finish:
Vinyl siding
-
Fire Protection:
-
Floor Space:
1000 Square Feet
-
Foundation Type:
None
-
Roof Material:
Asphalt shingle
-
Roof Style:
Unknown
-
Heating Type:
Forced air
-
Cooling Type:
Central air conditioning
-
Appliances:
Refrigerator, Dryer, Oven, Washer











































