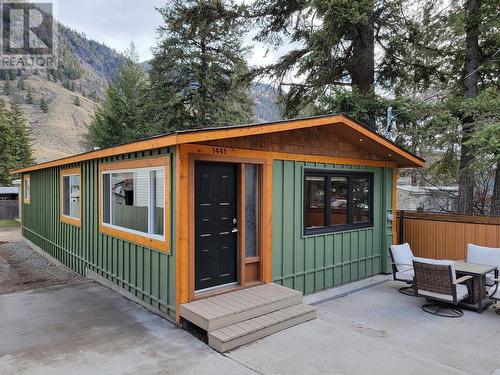Property Information:
Extensively updated 2 bed 1 bath home and 16'x36' detached shop. Nestled off Main Street in Olalla, located only 5 mins to Keremeos, and 25 mins to Penticton. Fully fenced low maintenance yard is excellent for kids or pets, and ample off-street parking for at least 3 vehicles. Open concept kitchen and living room features an island, large pantry and gas fireplace. Off the kitchen to the south, you'll find the sunroom adds great bonus space for storage and more! Enjoy the fully tiled 4 pc bathroom with jet tub, easy access laundry in the hall, and 2 bedrooms at the back where it's nice and quiet. Soffit lighting at the front of the home is not only beautiful, but handy for BBQs and enjoying time around the firepit with friends. Recent updates include: electrical inspection (2024), new gas HWT (2024), 2nd bedroom added (2023), shop expanded (2022). Home was also upgraded to 2x6 walls with new insulation, drywall, vinyl windows and pex plumbing. Measurements are approximate. (id:27)
Building Features:
-
Style:
Detached
-
Building Type:
House
-
Air Conditioning:
Yes
-
Construction Style - Attachment:
Detached
-
Exterior Finish:
-
Fire Protection:
-
Fireplace Fuel:
Gas
-
Fireplace Type:
Unknown
-
Floor Space:
978 Square Feet
-
Roof Material:
Asphalt shingle
-
Roof Style:
Unknown
-
Heating Type:
Forced air
-
Cooling Type:
Window air conditioner
-
Appliances:
Refrigerator, Dishwasher, Dryer, Oven - Electric, Microwave, Washer















































