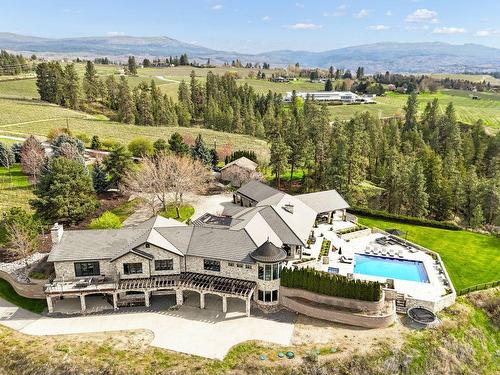Property Information:
Nestled in BC's Okanagan, this Legacy Estate embodies luxury and seclusion. Amidst lush lawns, private vineyards, and rolling hills, revel in breathtaking vistas of the lake, mountains, and pastures and a golf course. The architectural marvel features a majestic stone facade, intricate woodwork, and expansive windows. Boasting 4 beds/8 baths, including a guest suite with fireplace and kitchenette, PLUS a 2-bed lake view guest house. Enjoy entertainment amenities like a cinema, wine cellar, gym, and family/games room. A grand pool oasis complements the outdoor kitchen and living area. Explore estate trails leading to Tantalus winery, or relax in opulent convenience with geothermal heating, water purification, and built-in sound. Additional highlights include an elevator, outdoor shower, his and hers changing rooms, craft room, and a quonset for toy storage or hobbies. This is the pinnacle of lavish living very close to everything, and 6 minutes to the Eldorado boat dock ;)

































































































