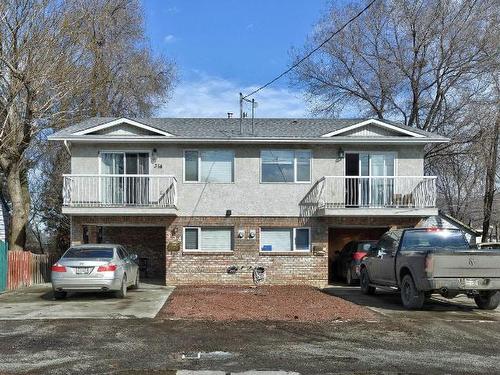Property Information:
Great revenue, $5,850 per month. The list price reflects a cap rate over 6%, custom built-in 1990, and has many newer updates, HE/F, c/air, roof, flooring, paint, and lighting. Both sides have the same floor plan, except one side has a self-contained nonconforming bachelor suite. Gas fireplace on one side, central air, 4 storage sheds, fenced yard, all window coverings, and all appliances are newer are included. Good return and great tenants. Close to all amenities. Plenty of RV parking. Good investment, low maintenance. See L/B for expenses and revenue. NEED 24 HOURS OR MORE FOR SHOWINGS, TENANTS ARE SHIFT WORKERS.
Building Features:
-
Total Finished Area:
2960 Square Feet































