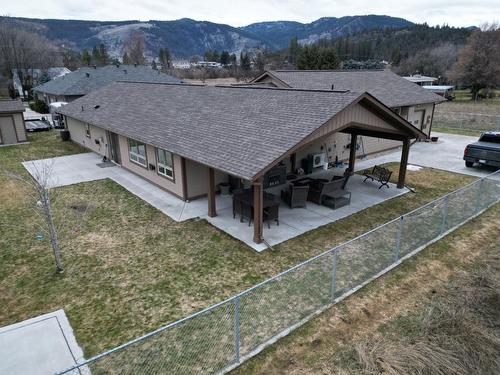Property Information:
Welcome to your dream home! This meticulously built gem of a house, offers over 1,800 square feet of luxurious living. Enjoy modern comforts like in-floor heating and ductless air conditioning. The chef's kitchen features custom cabinetry, quartz countertops, gas range with a commercial hood vent, a convenient butler pantry and a custom built-in wine cooler. Relax in the master suite with a lavish ensuite and custom closets. Entertainment options include a surround sound system, whole house stereo system wired through out and a fabulous outdoor patio with a top-of-the-line BBQ setup. Practical features include whole-house hardwiring with Cat 5 Ethernet and TV cables, ceramic tile and cork-backed laminate flooring, a natural gas combi boiler for heating and hot water on demand, a natural gas fireplace, and a fully wired and heated shop. Security and convenience are ensured with a fenced yard, alarm system, extra storage, RV hook up, and powered driveway gate. Don't miss out on this incredible opportunity! Schedule your showing today! (id:27)
Building Features:
-
Style:
Detached
-
Building Type:
House
-
Architectural Style:
Rancher
-
Basement Development:
Unknown
-
Basement Type:
Unknown
-
Construction Material:
Wood frame
-
Exterior Finish:
-
Fire Protection:
Smoke Detectors
-
Fireplace Fuel:
Gas
-
Fireplace Type:
Insert
-
Flooring Type:
Laminate
-
Foundation Type:
Concrete
-
Roof Material:
Asphalt shingle
-
Roof Style:
Unknown
-
Heating Type:
Electric baseboard units, Heat Pump
-
Heating Fuel:
Electric, Natural gas
-
Cooling Type:
Heat Pump, Central air conditioning
-
Appliances:
Dryer, Refrigerator, Washer, Central Vacuum, Window Coverings, Dishwasher, Gas stove(s)






















































