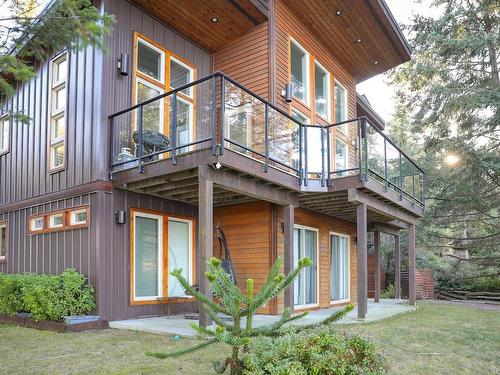Property Information:
This modern 4-bedroom, 4-bathroom home on Gabriola Island showcases architectural excellence, emphasizing structural innovation and energy efficiency. Enjoy stunning ocean views from multiple decks and nearly every room, thanks to the open-concept layout and vaulted ceilings that optimize natural light. The kitchen features granite counters, an island, a walk-in pantry for extra storage, and stainless steel appliances, seamlessly connecting to the inviting living room and dining area. Comfort is assured by heat pumps, a designer fireplace, wood stove, a generator and a heated garage. This property combines luxury, efficiency, and sustainability, with a solar array, rainwater catchment for 11,000 gallons, and an electric car charging station in place . Conveniently situated just across the road from waterfront access, it's perfect for relishing the sunset skies or exploring the nearby sandstone shores. Buyers are advised to verify any information deemed important.















































